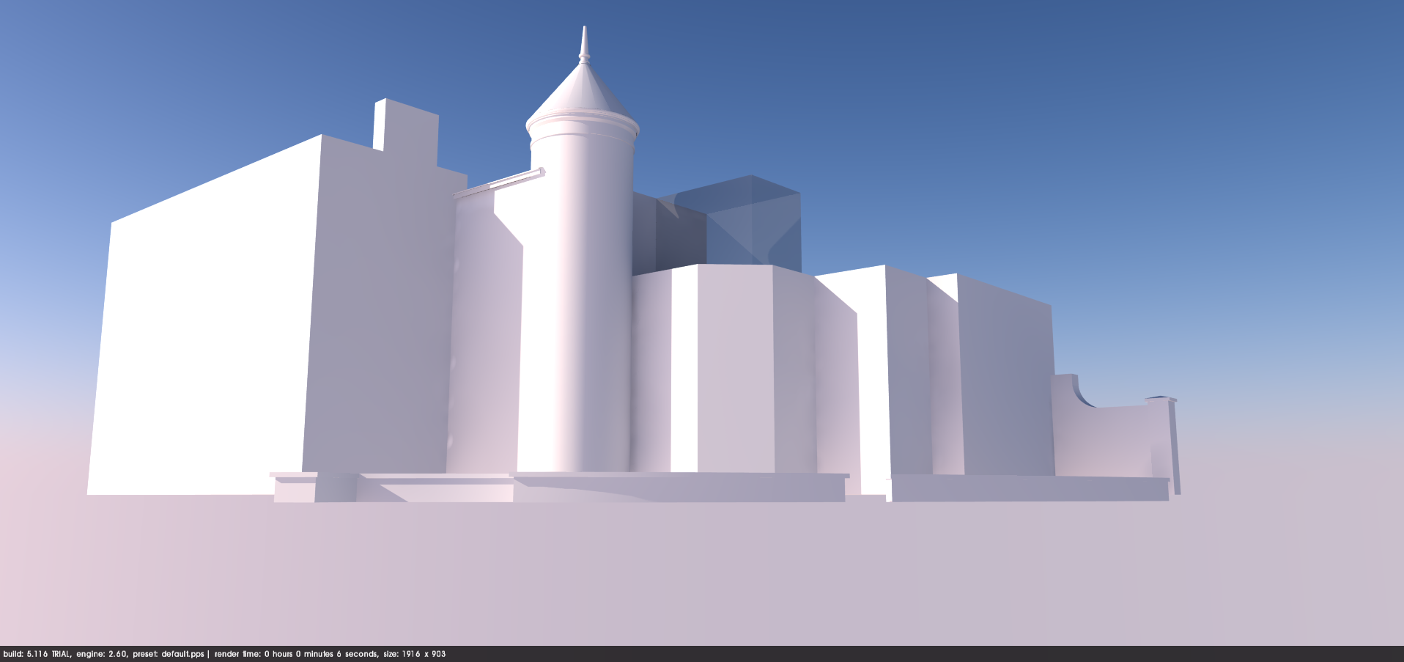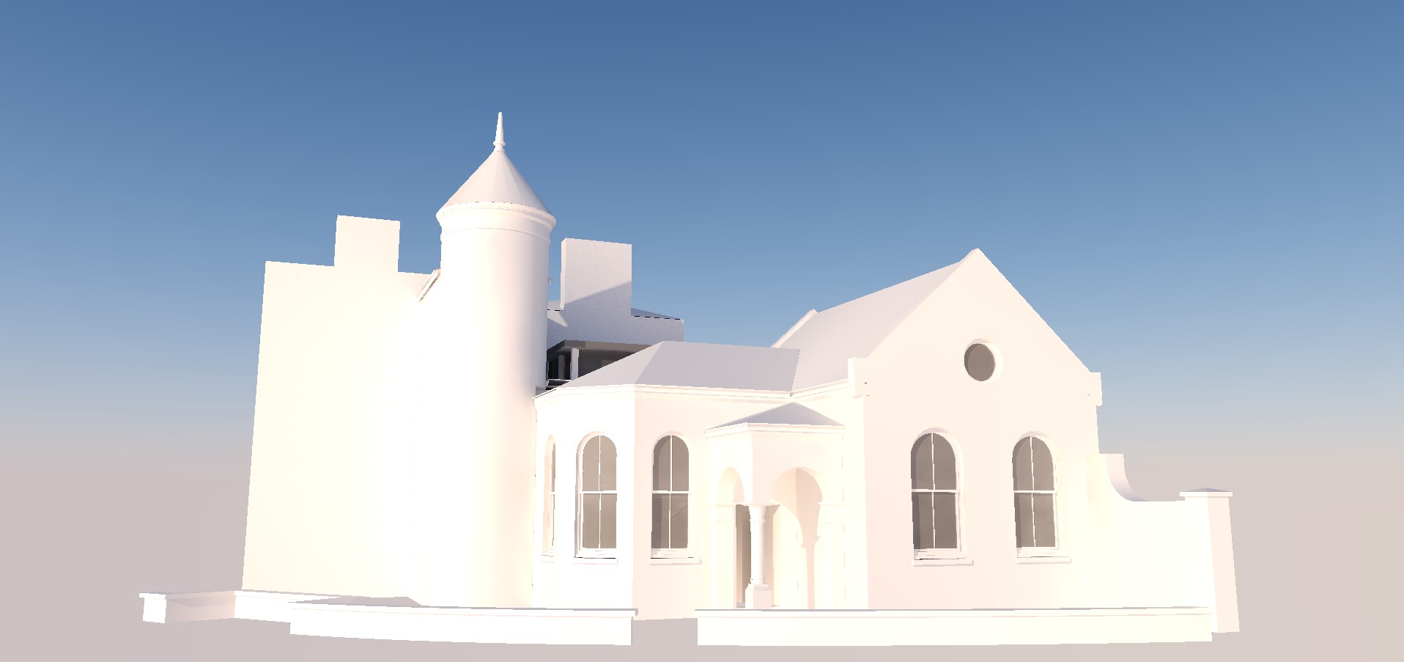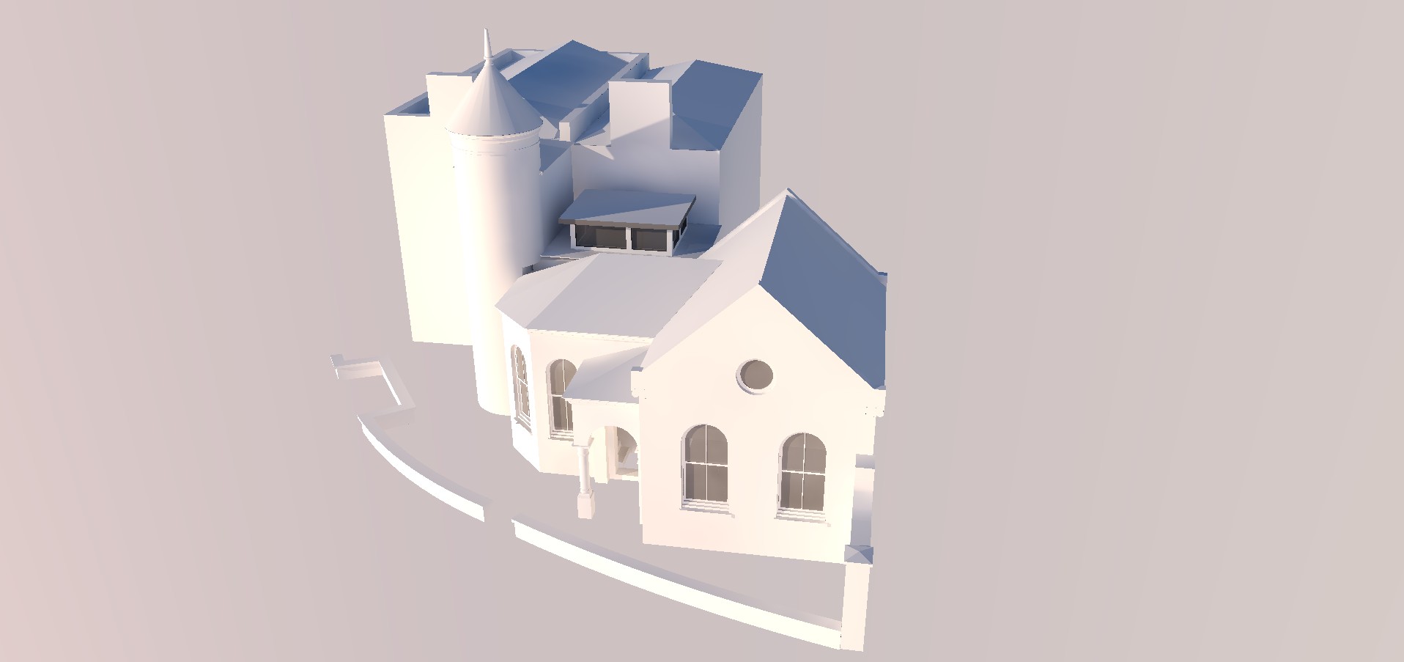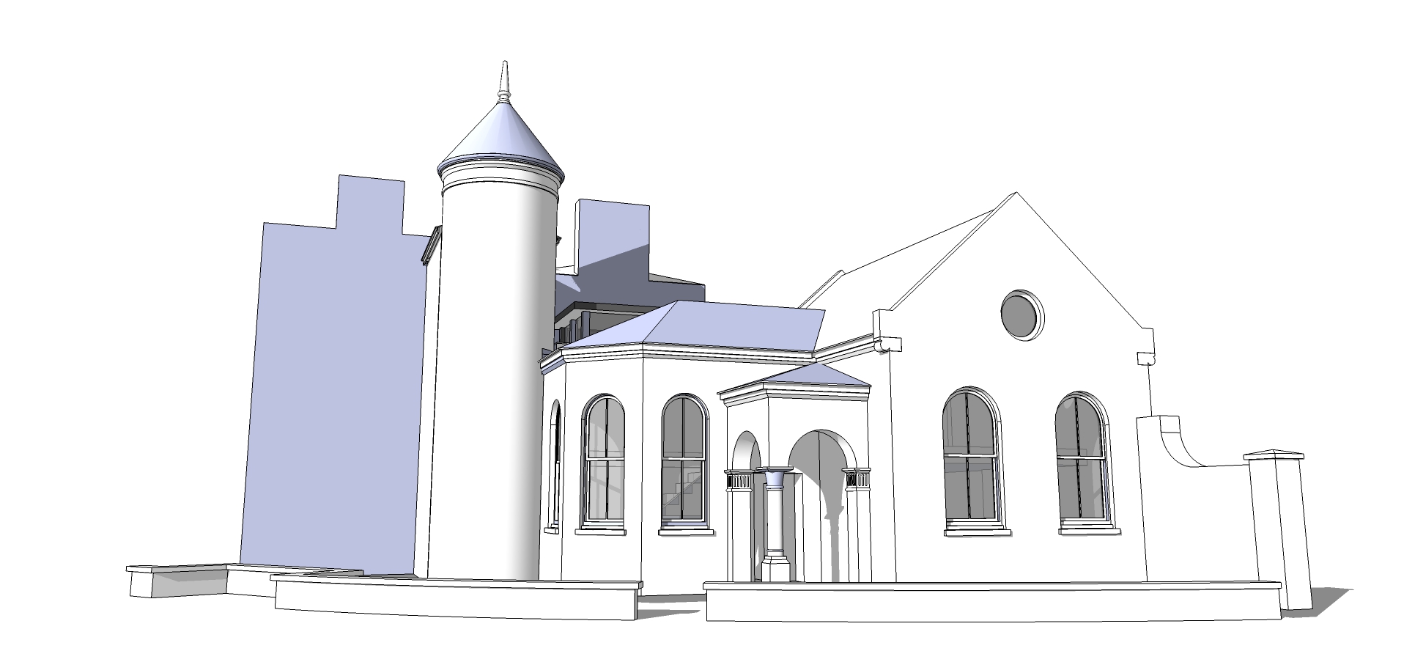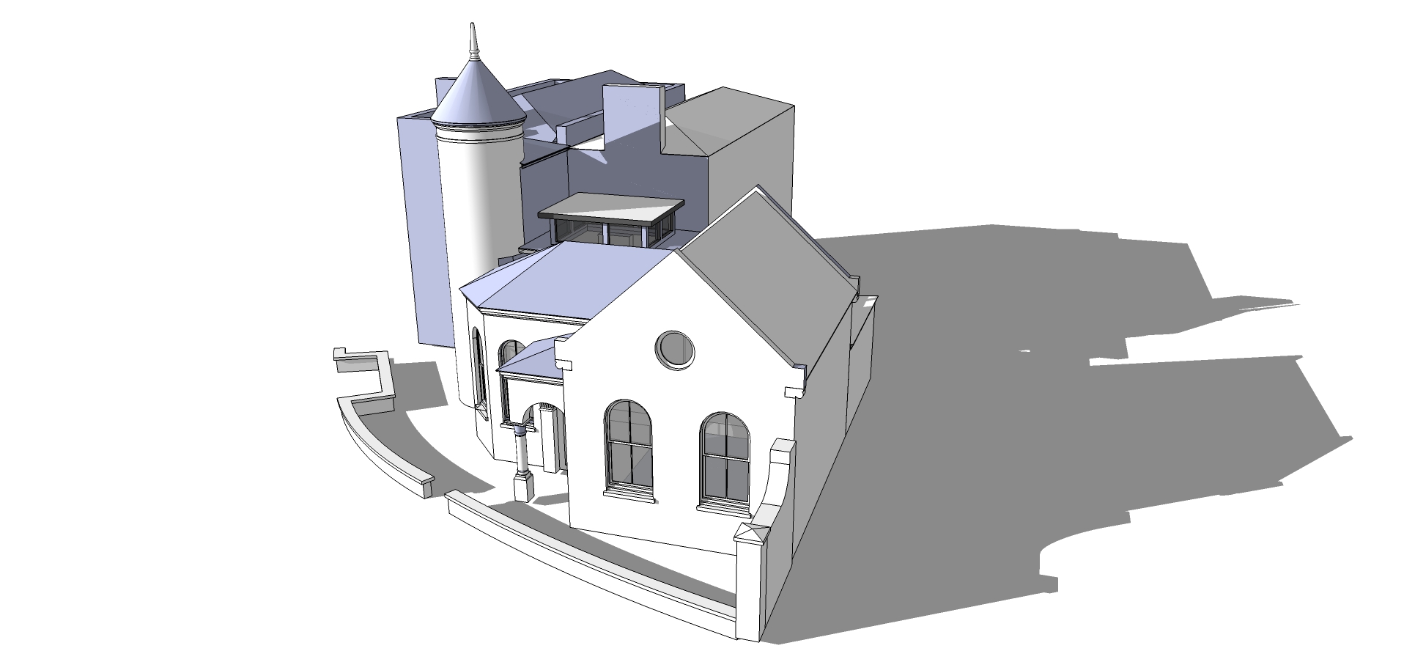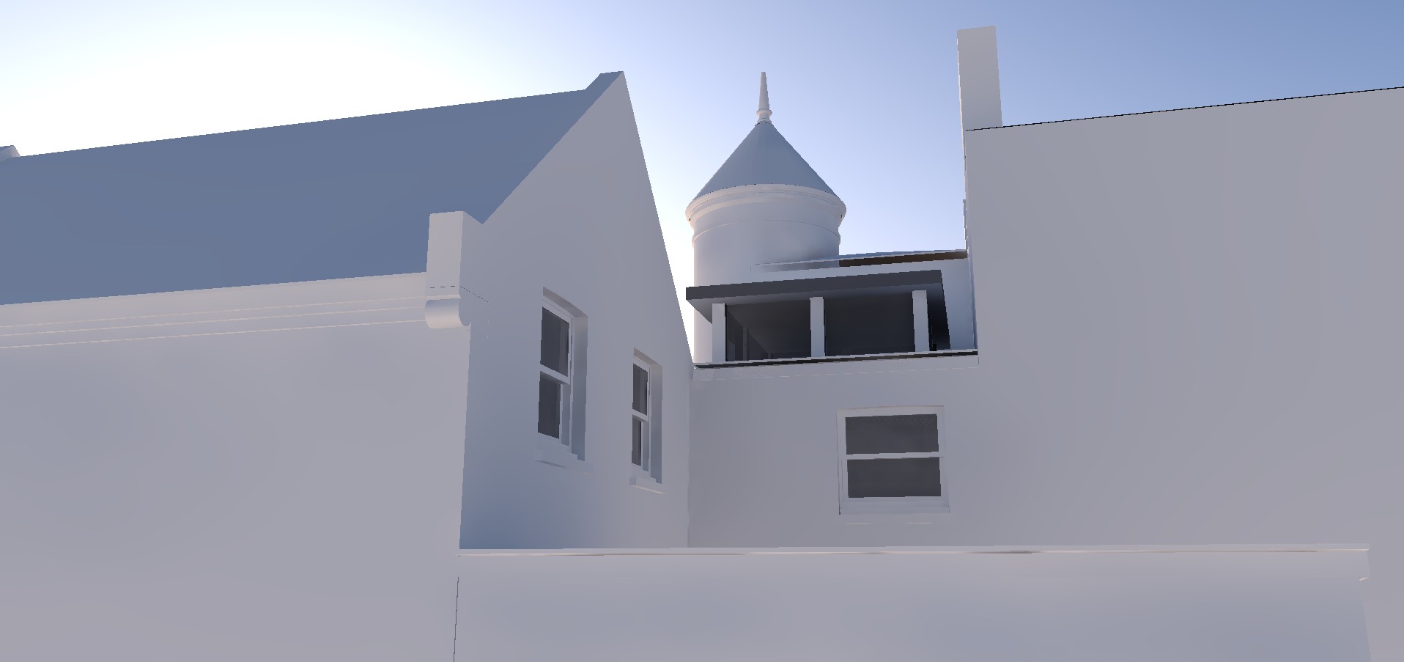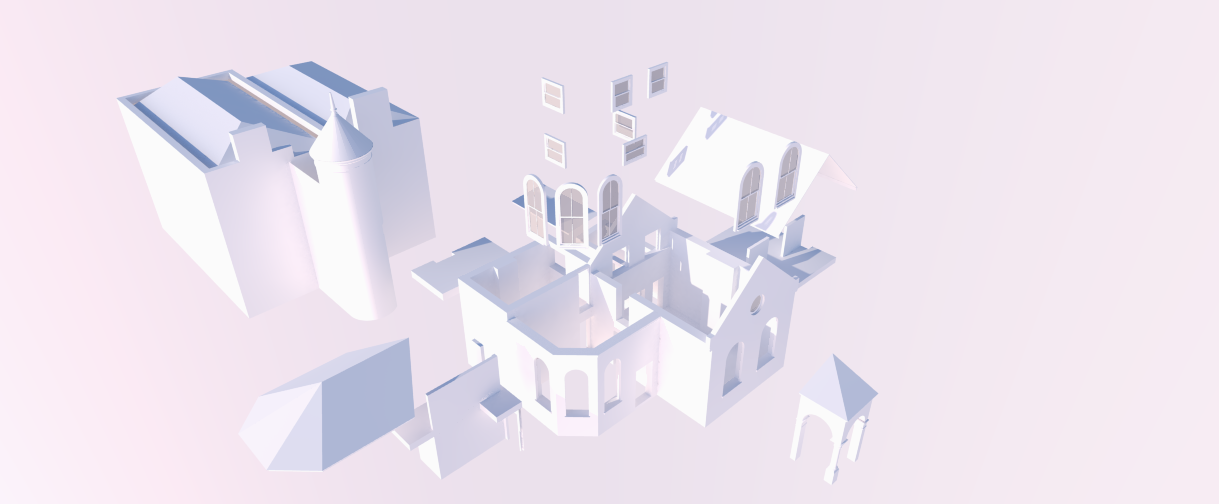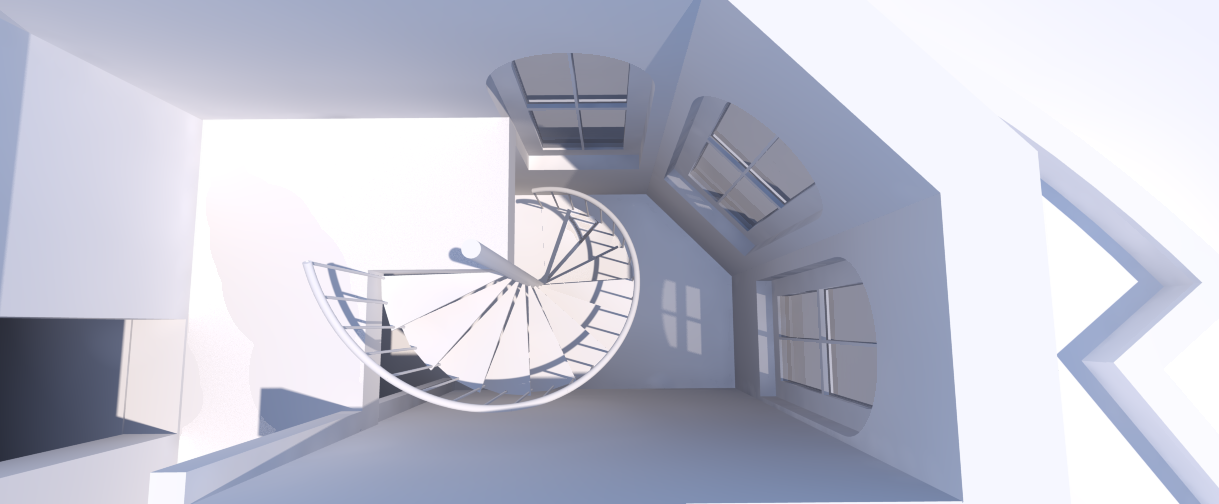EXTENSIONS & ALTERATIONS TO A HOUSE IN BARNSBURY
The clients wished to add a bedroom, to accommodate their growing family, to their 3-bedroom dwelling, which had been formed from part of the former Islington Workhouse in Barnsbury, North London. During the conversion in the early 1990’s the tower was separately converted into stair for an adjoining property. The small and simple residual building dates from c.1890 and exhibits a free polychromatic High-Victorian medieval religious revival style. We sought a design which maximised the new usuable floor area, while producing a clearly modern enhancement of the existing building. It uses a clerestorey lantern to admit more daylight, some sunlight, and supplementary ventilation if required, to the upper bedroom. It could also permit a part-mezzanine in the central part of the room, suitable for an adult sitting at a desk, with storage around the walls of the room and beneath the mezzanine floor. It would be a modest external change with very limited visibility from the public realm and therefore with a good prospect of getting planning permission. It would be simple to construct and the opportunity could be taken to improve the roof insulation and/or install a green roof at the upper level.
