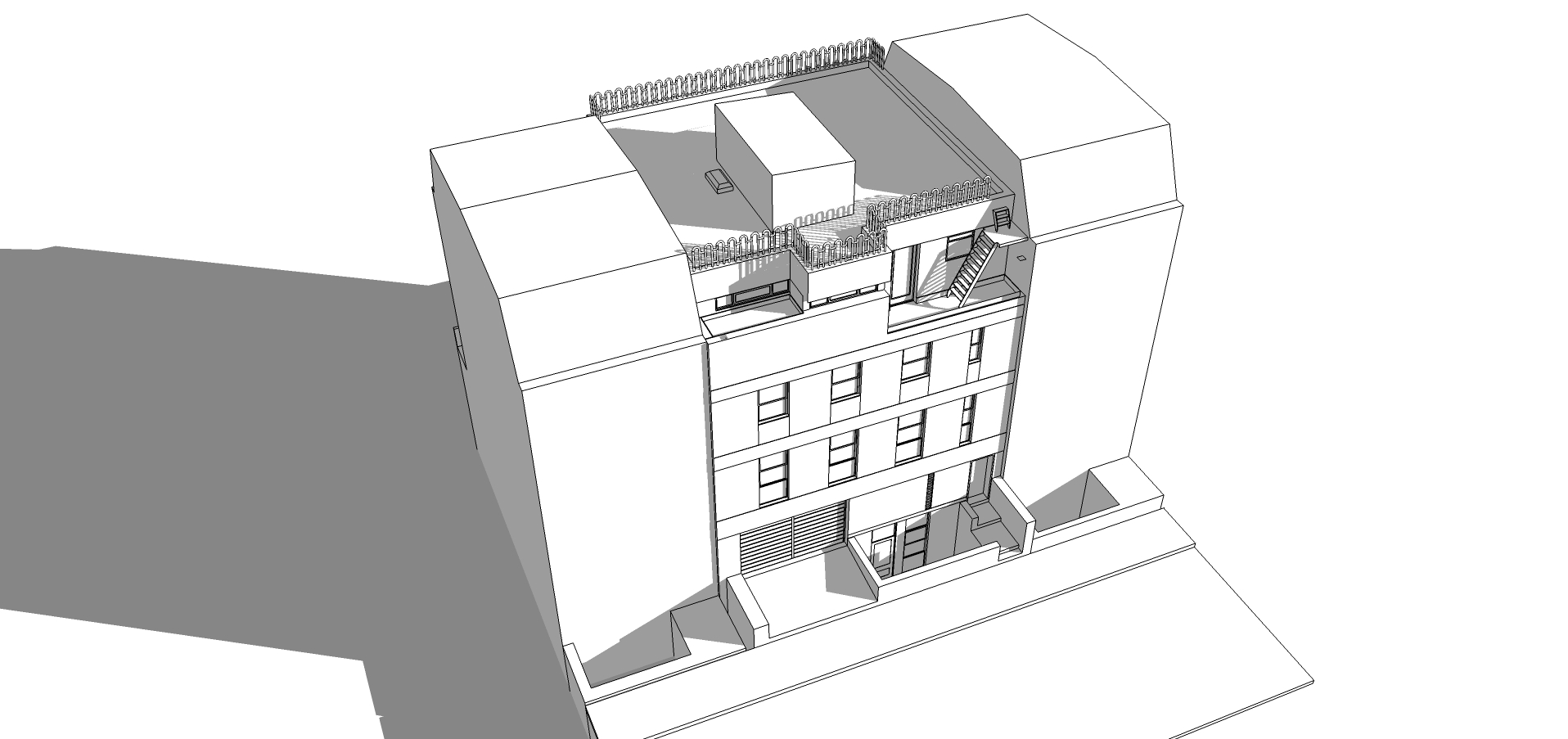REPLACEMENT OF WINDOWS OF A FLAT IN ISLINGTON
The premises are situated on the top floor of an in-fill purpose-built block of 3 flats and 1 maisonette erected in 1966 near Colebrooke Row in North London. The site of the building was occupied until 1940 by 2 terraced houses destroyed by a WW2 incendiary bomb. The original late-Georgian terraces dating from approximately 1835 remain intact on either side. The site lies within the London Borough of Islington’s Duncan Terrace/Colebrooke Row Conservation Area. We applied for and were granted Planning Permission and Conservation Area Consent to replace the premises’ existing windows with double-glazed replacements very closely resembling the originals, and those windows to which there is safe access from the interior were replaced. However there was no safe internal access to the largest and most important window in the property, a single, fixed piece of glass weighing more than 30kg and measuring 1.5 m x 1.8m, which is 9m above the balcony below, and 12 m above the garden area. A scaffold was required, affecting all residents and bearing on the garden below. In addition the freeholders wanted to share the scaffold for a planned roof replacement and external maintenance operation which was imminent. It would not be sensible or cost effective for the property owner to project all this work on his own account, yet arranging it with the other leaseholders and the freeholder proved time-consuming. After nearly 3 years of negotiation the client secured the agreement of the ground floor leaseholder for a scaffold bearing on their land and the final window was replaced.
